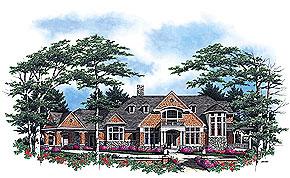| Plan | AMA327-7531C |
| Model | Lots Of Space! |
| Description | If it's space you desire, with a classy facade to further enhance it, this is the home for you! Inside, the foyer is flanked by a cozy den to the right and a formal dining room to the left. |
| Features |
- A lavish guest suite is loaded with amenities and is near the formal living room.
- The spacious kitchen will please any gourmet, with a cooktop island, walk-in pantry and a nearby sunken family room.
- Here, a fireplace, shared by the formal living room, will add warmth and charm to any gathering.
- Upstairs, two large bedrooms — each with walk-in closets and private lavatories — share a bath.
- A media room is just down the hall and is great for reading, studying or watching movies.
- The sumptuous master suite is designed to pamper, with such amenities as a walk-in closet, private deck, huge shower and separate spa tub.
- Note the tremendous amount of storage in the four-car garage.
|
| Specs |
- Total: 6,060 sq.ft.
- 1st Floor: 3,620 sq.ft.
- 2nd Floor: 2,440 sq.ft.
- 5 bedrooms
- 4 full baths
- 1 half bath
- 2 story
- Dimensions: 139'6" x 91'1"
|
| Foundation | Crawlspace Foundation |
| Area | 6,060 sq. ft. |
| National Average Cost to Build | $666,600.00 |
| Image |  |
|