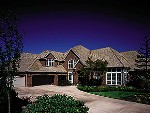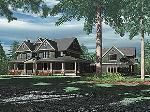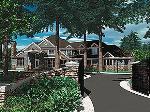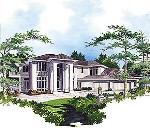| Prev Next |
| Alan Mascord Design Associates | Lots Of Space! | If it's space you desire, with a classy facade to further enhance it, this is the home for you! Inside, the foyer is flanked by a cozy den to the right and a formal dining room to the left. | AMA327-7531C |

|
| Alan Mascord Design Associates | Media Room with Fireplace | A sunlit two-story foyer offers access to every room of this exciting Mediterranean manor. Each main room is provided the added luxury of a coffered ceiling. | AMA222-7426C |

|
| Alan Mascord Design Associates | Alan Mascord Designs Plan # AMA396 | Farmhouse style brings to this home a delightful appeal. A wrapping front porch introduces the plan and offers space to enjoy a cool breeze in the evening. | AMA396C |

|
| Alan Mascord Design Associates | Alan Mascord Designs Plan # AMA435 | Your Future Dream Home | AMA435C |

|
| Alan Mascord Design Associates | Truly Welcome | A huge foyer with a curved staircase welcomes you to this palatial four-bedroom home. The dining room, living room, den, family room, kitchen and dining nook, laundry room, two powder rooms, four-car garage and lap pool are on the first floor. | AMA326-7530C |

|
| Prev Next |