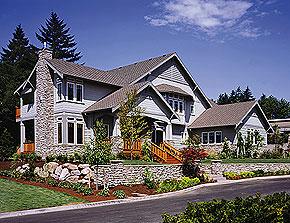
| Alan Mascord Design Associates |
|---|
| 4768 ft2,
4 Bedrooms,
5 Baths
National Average Cost to Build:
$524,480.00
|
|
This splendid Craftsman home will look good in any neighborhood, and is sure to become a family favorite. Rafter tails, gabled rooflines, stone-and-siding facade and Craftsman-style windows present this fine four-bedroom home with class.
- Inside, the foyer offers a beautiful wooden bench to the right, flanked by built-in curio cabinets.
- On the left, double French doors lead to a cozy study.
- Here, more built-ins await; a window seat, display shelves and a plate shelf circling the room.
- A fireplace is available to warm cool evenings, while plenty of windows and a French door to a private deck provide natural light.
- The formal dining room is complete with 10' beamed ceilings, a built-in hutch with lighting, built-in cabinets and a wall of windows.
- Formal dinner parties will be a breeze in this room, with its easy access to the large L-shaped kitchen.
- Note the abundance of wood here, with a long work island/snack bar, plenty of cabinets and drawers for storage and an adjacent sunny nook, open to the kitchen, and perfect for casual meals.
- Note the spacious sunroom, perfect for plants and early morning coffee.
- The nearby two-story great room surely lives up to its name, with a massive stone fireplace, a two-story wall of windows, built-ins and rear yard access.
- Upstairs, two family bedrooms share a full bath and each have handy built-ins.
- A guest suite features its own bath.
- The lavish master bedroom suite is sure to please.
- Two large walk-in closets, a shower with two shower heads, a spa tub set in a spacious platform, a fireplace and a private deck all combine to completely pamper the homeowner.
- Total: 4,768 sq.ft.
- 1st Floor: 2,597 sq.ft.
- 2nd Floor: 2,171 sq.ft.
- 4 bedrooms
- 4 full baths
- 1 half bath
- 2 story
- Dimensions: 76'6" x 68'6"
|