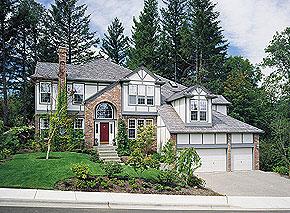
| Alan Mascord Design Associates |
|---|
| 2886 ft2,
4 Bedrooms,
3 Baths
National Average Cost to Build:
$317,460.00
|
|
This impressive Tudor is designed for lots that slope up slightly from the street — the garage is five feet below the main level. Just to the right of the entry, the den is arranged to work well as an office.
- Formal living areas include a living room with a fireplace and an elegant dining room.
- The family room also offers a fireplace and is close to the bumped-out nook.
- On the upper level, all the bedrooms are generously sized, and the master suite features a tray ceiling and a huge walk-in closet.
- A large vaulted bonus room is provided with convenient access from both the family room and the garage.
- Three family bedrooms and a full bath complete the upper level.
- Total: 2,886 sq.ft.
- 1st Floor: 1,484 sq.ft.
- 2nd Floor: 1,402 sq.ft.
- Bonus Space: 430 sq.ft.
- 4 bedrooms
- 2 full baths
- 1 half bath
- 2 story
- Dimensions: 63' x 51'
|