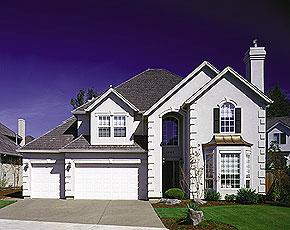
| Alan Mascord Design Associates |
|---|
| 2835 ft2,
4 Bedrooms,
3 Baths
National Average Cost to Build:
$311,850.00
|
|
Here's a contemporary home with a French country spirit! Comfortably elegant formal rooms reside to the front of the plan, with a focal-point fireplace, a bay window and decorative columns to help define the space.
- A central hall leads to the family area, which includes a gourmet kitchen with an island cooktop counter, a bayed breakfast nook and a vaulted family room with an inglenook.
- Upstairs, a lavish master suite opens through French doors to a private deck, and a spacious bath boasts a windowed, tile-rimmed spa tub, twin vanities and a generous walk-in closet.
- Three family bedrooms cluster around a central hall, which opens to a quiet den and enjoys a balcony overlook.
- Total: 2,835 sq.ft.
- 1st Floor: 1,466 sq.ft.
- 2nd Floor: 1,369 sq.ft.
- 4 bedrooms
- 2 full baths
- 1 half bath
- 2 story
- Dimensions: 50' x 60'6"
|