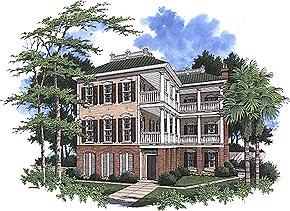
| Chatham Home Planning Inc. |
|---|
| 3775 ft2,
4 Bedrooms,
4 Baths
National Average Cost to Build:
$415,250.00
|
|
This elegant Charleston townhouse is enhanced by southern grace and three levels of charming livability.
- Covered porches provide outdoor living space at every level.
- The first floor offers a living room warmed by a fireplace, an island kitchen serving a bayed nook, and a formal dining room.
- A first-floor guest bedroom is located at the front of the plan, along with a laundry and powder room.
- The second level contains a sumptuous master suite boasting a private deck, a master bath and enormous walk-in closet.
- Two other bedrooms sharing a Jack-and-Jill bath are also on this level.
- The basement level includes a three-car garage.
- Total: 3,775 sq.ft.
- 1st Floor: 1,901 sq.ft.
- 2nd Floor: 1,874 sq.ft.
- 4 bedrooms
- 3 full baths
- 1 half bath
- 2 story
- Dimensions: 50' x 70'
|