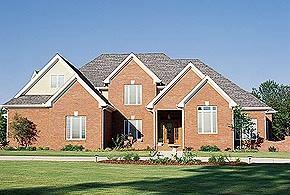
| Design Basics Inc. |
|---|
| 3904 ft2,
4 Bedrooms,
4 Baths
National Average Cost to Build:
$429,440.00
|
|
Keystone lintels, an arched transom over the entry and sidelights spell classic design for this four-bedroom home.
- The tiled foyer offers entry to any room you choose, whether it be the secluded den with its built-in bookshelves, the formal dining room, the formal living room with its fireplace, wet bar and wall of windows, or the spacious rear family and kitchen area with its sunny breakfast nook.
- The master suite offers privacy on the first floor and features a sitting room with bookshelves, two walk-in closets and a private bath with a corner whirlpool tub.
- Upstairs, two family bedrooms share a bath and enjoy separate vanities.
- A third family bedroom features its own full bath and a built-in window seat in a box-bay window.
- Note the four-car garage with plenty of room for the family fleet.
- Total: 3,904 sq.ft.
- 1st Floor: 2,813 sq.ft.
- 2nd Floor: 1,091 sq.ft.
- 4 bedrooms
- 3 full baths
- 1 half bath
- 1.5 story
- Dimensions: 85'5" x 74'8"
|