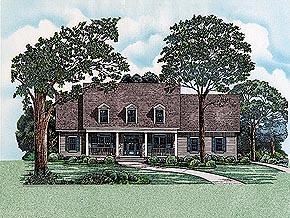
| Design Basics Inc. |
|---|
| 2815 ft2,
4 Bedrooms,
4 Baths
National Average Cost to Build:
$309,650.00
|
|
Dormers and transom windows lend charm to this Colonial design. Inside, columns define the formal dining room to the right of the foyer, while the study to the left of the foyer is accessed by double doors.
- The vaulted family room offers a corner fireplace.
- A bay window, large closet and spacious private bath highlight the first-floor master suite; a bay window also decorates the breakfast area.
- Upstairs are three family bedrooms, all with walk-in closets, and two full baths.
- Please specify basement or slab foundation when ordering.
- Total: 2,815 sq.ft.
- 1st Floor: 1,907 sq.ft.
- 2nd Floor: 908 sq.ft.
- Bonus Space: 183 sq.ft.
- 4 bedrooms
- 3 full baths
- 1 half bath
- 1.5 story
- Dimensions: 64'8" x 51'
|