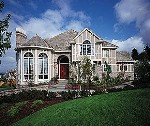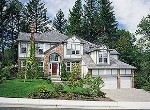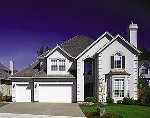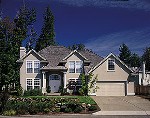|
| Alan Mascord Design Associates | Alan Mascord Designs Plan # AMA437 | This luxury, countryside cottage is at home in New England-style neighborhoods — perfect for the ideal American home. The foyer is flanked by a dining room and study. | AMA437C |  |
| Alan Mascord Design Associates | Tudor Treasure | This lovely Tudor home displays a formal flair, yet reflects the charm and comfort of an English country house. A dramatic entry with a graceful curved staircase is a fitting introduction to the formal dining and living rooms. | AMA192-9596C |  |
| Alan Mascord Design Associates | A Proper Tudor | This impressive Tudor is designed for lots that slope up slightly from the street — the garage is five feet below the main level. Just to the right of the entry, the den is arranged to work well as an office. | AMA010-9410C |  |
| Alan Mascord Design Associates | Aura of Spaciousness | Here's a contemporary home with a French country spirit! Comfortably elegant formal rooms reside to the front of the plan, with a focal-point fireplace, a bay window and decorative columns to help define the space. | AMA149-9553C |  |
| Alan Mascord Design Associates | Blue-Ribbon European Design | Multi-pane glass windows, double French doors and an arched pediment with columns create a spectacular exterior with this blue-ribbon European design. | AMA193-9597C |  |
|