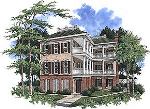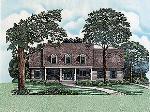|
| Chatham Home Planning Inc. | Chatham Home Planning Inc. Plan # CHA201 | This elegant Charleston townhouse is enhanced by southern grace and three levels of charming livability. | CHA201C |

|
| Design Basics Inc. | Elegant Formal Rooms | Keystone lintels, an arched transom over the entry and sidelights spell classic design for this four-bedroom home. | DBA210C |

|
| Design Basics Inc. | Colonial Charm | Dormers and transom windows lend charm to this Colonial design. Inside, columns define the formal dining room to the right of the foyer, while the study to the left of the foyer is accessed by double doors. | DBA638C |

|